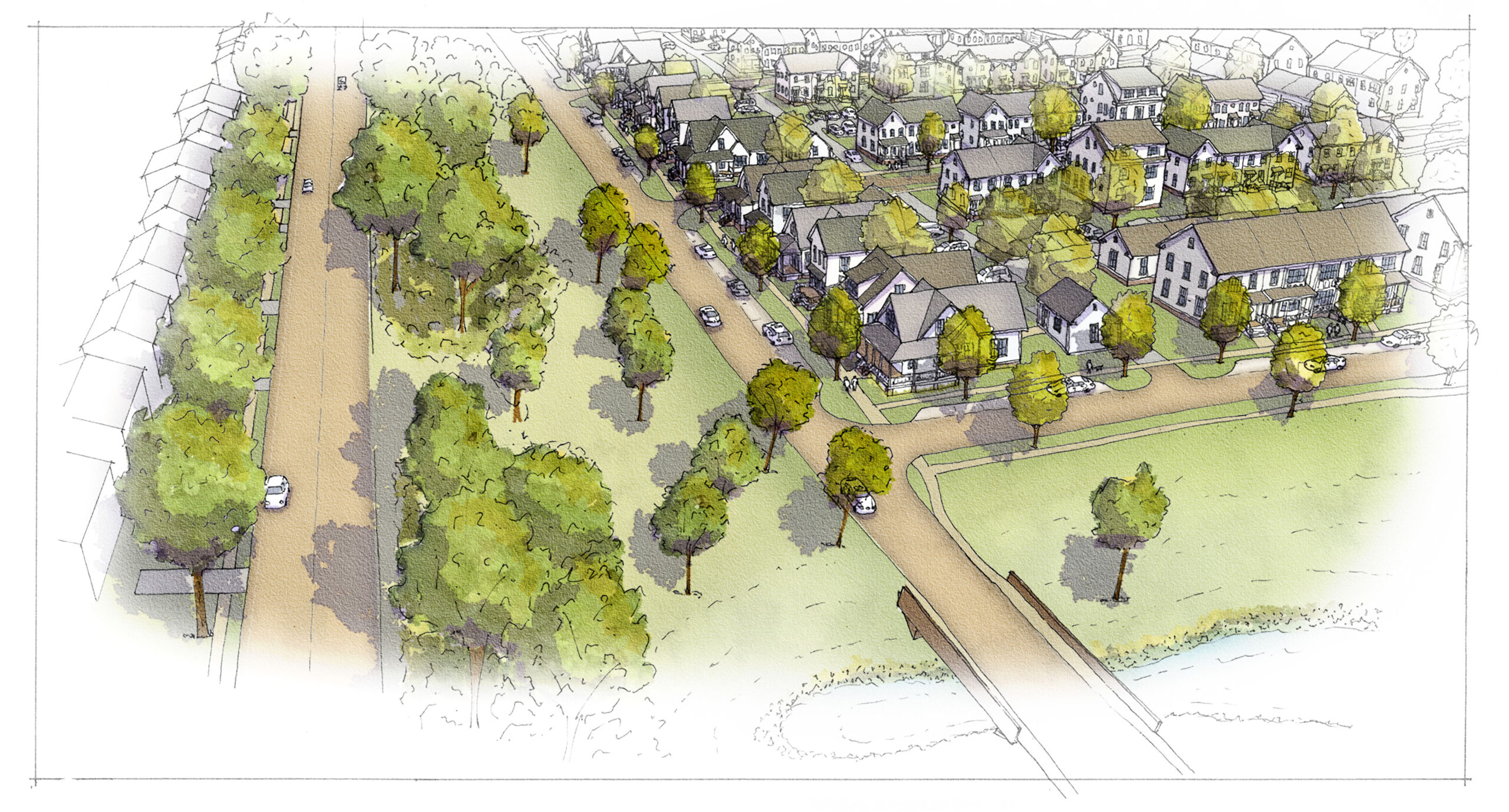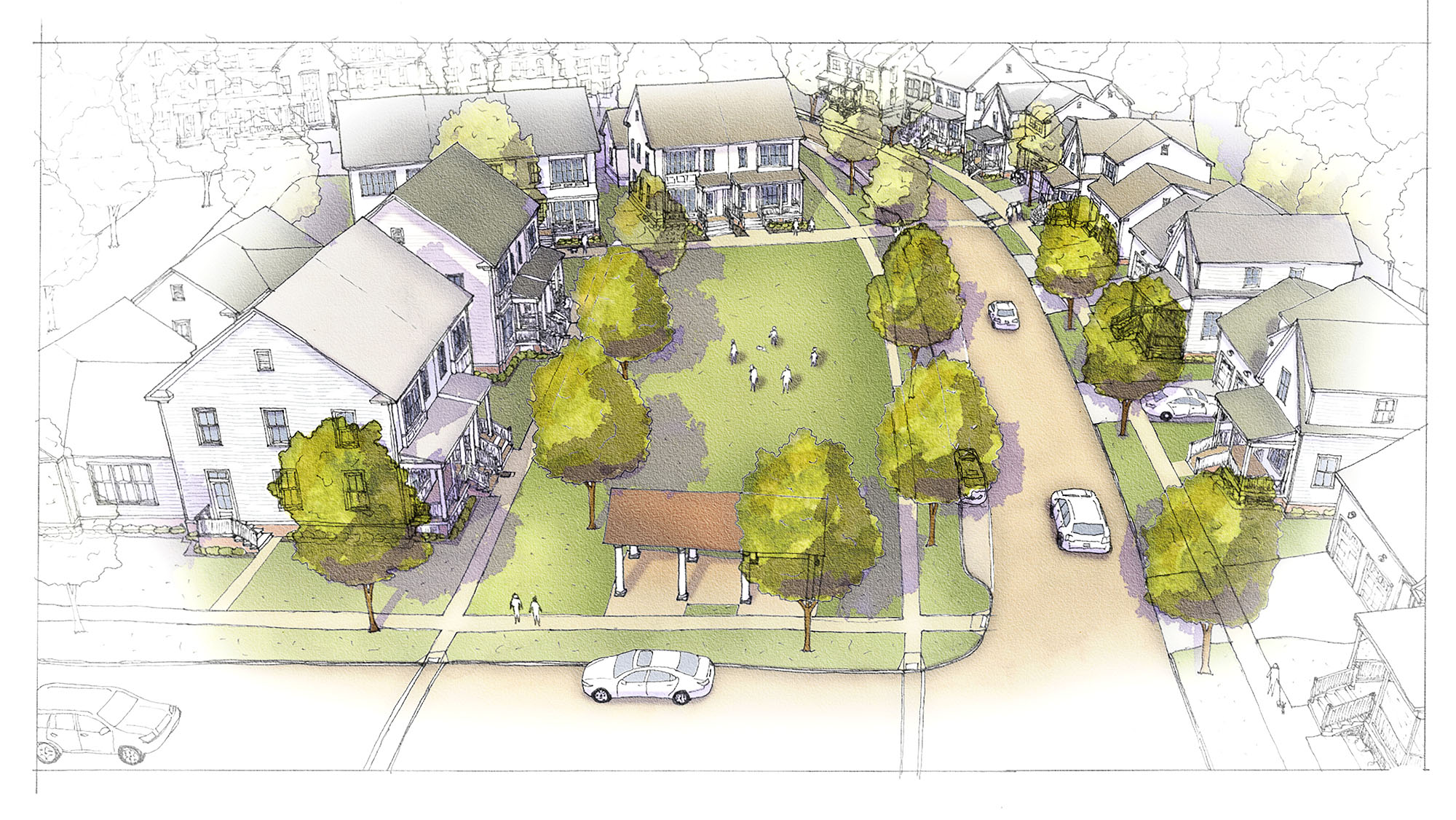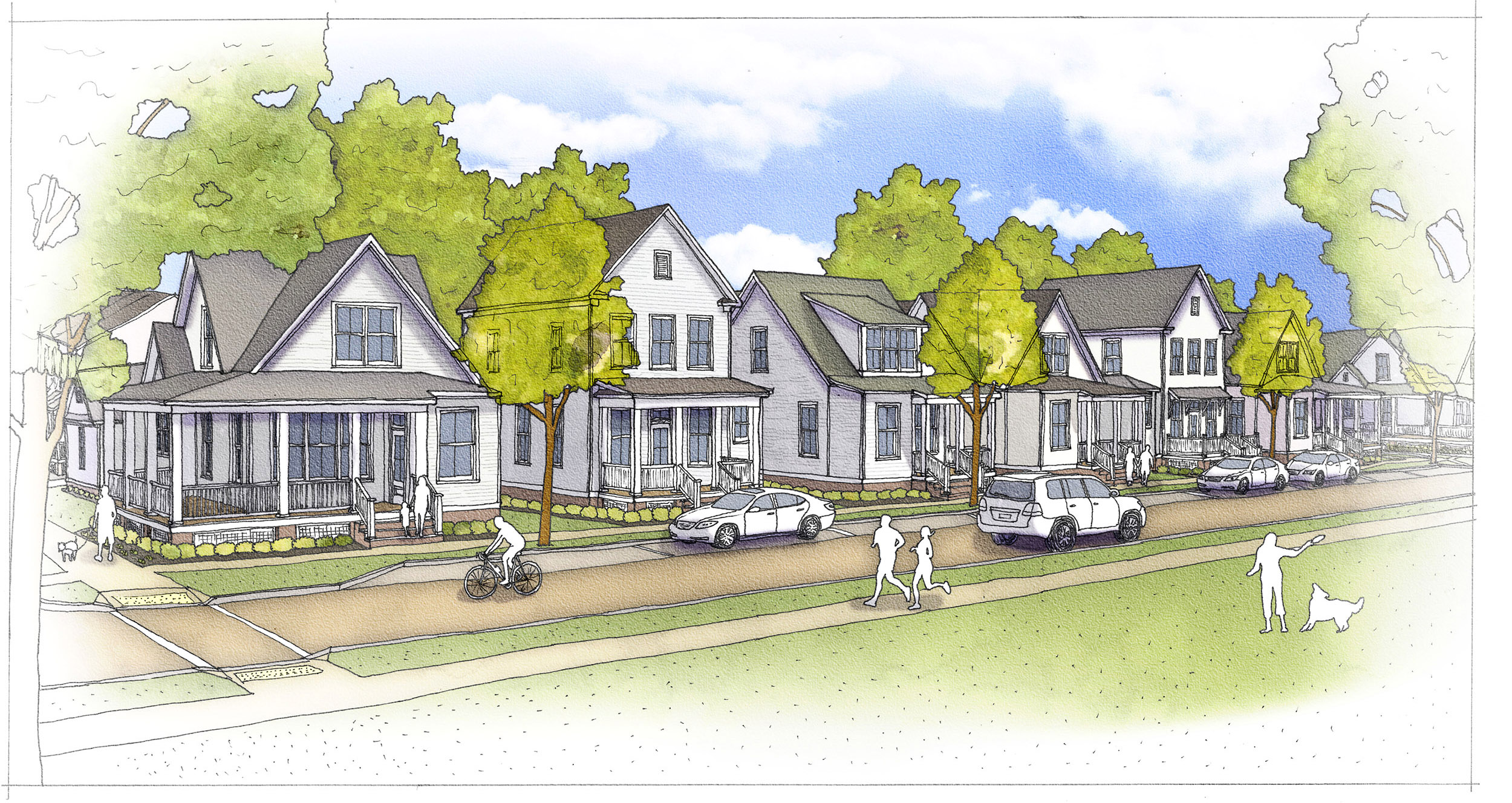South Bay Village
(The former Island Hills Golf Club)

View of the cottages and proposed greenways that run along Bohemia Parkway.
A NEW VISION
Rechler Equity Partners created a unique approach to engage the community. They convened an independent advisory committee comprised of local community leaders who, after months of dialogue with community stakeholders, authored a report that detailed the input the committee received. Based on the report, Rechler Equity Partners prepared a new vision for the shuttered Island Hills Golf Course that incorporates input included from the report. This new vision is guided by the defining principles that it fits within the fabric of the greater Sayville area and that it has positive environmental and economic impacts on the community. This new vision includes:
-
A 35% reduction in density from the original plan.
-
A significant decrease in overall traffic.
-
The introduction of age-restricted home ownership of more than one-third of the homes.
-
Smaller structures and the introduction of single-family “cottages” that will ring the perimeter of the site.
-
Community benefits, such as sewage capacity for downtown Sayville, contribution towards the creation of a community arts center, and homes for adults with developmental disabilities.
Together, these substantial changes to the original plan reflect the community input received by the independent advisory committee and address the community concerns raised over the past years.
THE PROCESS
In early 2023, Rechler Equity Partners engaged a committee of five respected and well-known members of the Sayville, West Sayville and Bayport communities to foster a productive dialogue about the future of not only the shuttered golf course property, but the greater community as a whole. After presenting the original concept in 2017, the community provided valuable feedback that was worthy of concept revisions.
The Island Hills Advisory Committee hosted a series of meetings with community and business leaders to discuss revised conceptual plans, potential community benefits and more. Additionally, the committee offered an online portal for residents to offer comments, questions and ideas. With all of this public input to consider, the committee compiled a report on its findings to help inform an updated conceptual plan.

Revised 2024 design based on community input.

Former 2017 plan rendering.
THE AMENDED PLAN
35% reduction in density
35% of homes will be for homeownership
55% of all homes age-restricted
Single-family residences line neighboring properties
WHAT CHANGED?
| WHAT WAS HEARD | WHAT HAS CHANGED |
|---|---|
| 1. Decrease the scale and height of proposed buildings. | 1. Revised concept includes a range of smaller building types with a maximum building height of 3 stories. |
| 2. Revise the design to reflect the aesthetic of the surrounding communities and Greater Sayville. | 2. Design intended to feel more like an extension of the surrounding community, including contextual, high-quality design for both the neighborhood and architecture. |
| 3. Include single-family detached, cottage style homes. | 3. 143 single-family detached homes (16% of all homes) facing the existing neighborhood. |
| 4. Include for-sale homes. | 4. 314 for-sale homes proposed (35% of all homes), located in the southwest portion of the site. |
| 5. Consider traffic flow improvements to proposed entrances and surrounding roadways. | 5. Revisions result in a reduction of traffic impacts by 35% on mornings, 34% on evenings, and 40% on weekends. To shift a substantial portion of the remaining traffic off Lakeland Avenue and other secondary streets, an additional entrance has been added off Bohemia Parkway providing more direct access to and from the Sunrise Highway Service Road. Relative to the entrances: a. Lakeland Ave entrance aligned with existing traffic signal and Chester Road connected to new access. b. Second entrance off 11th Street aligned with Fulton Avenue as with previous scheme. c. Third entrance at Terry Road primarily serves lower density for-sale portion of site. d. Additional entrance off Bohemia Parkway aligned with East Golf Street. |
| 6. Incorporate interconnected network of neighborhood streets. | 6. Revised vision is designed to be a walkable neighborhood including a network of interconnected streets and blocks. |
| 7. Break up large expanses of parking areas. | 7. Revised concept includes shared parking lanes behind the homes to minimize the visual impact of parking and service needs from the street, with additional, parallel, on-street parking available for residents and guests. |
| 8. Include green spaces, buffers, and greenways throughout the site. | 8. Neighborhood would include a network of formal and informal green spaces, including greenways along the perimeter streets. Community amenities are distributed throughout the neighborhood. |
| 9. Attempt to retain existing vegetation. | 9. Peripheral and internal greenways provide opportunities for preserving existing trees in good health. |
| 10. Include a range of housing types and price points. | 10. A range of home sizes and price points are included, from studio apartments to 3-bedroom detached cottages. |
| 11. Decrease density. | 11. Total count reduced to 890 homes (a 35% reduction) of which 576 are rental homes and 314 are for-sale homes. |
| 12. Include age-restricted homes. | 12. 174 rental homes and all 314 for-sale homes proposed to be age-restricted (30% of rental homes, 100% of for-sale homes, 55% of all homes). |
| 13. Include homes for adults with Autism and/or other developmental disabilities. | 13. 10-15 affordable rental homes to be reserved for adults with disabilities. Will partner with nonprofit organizations like Autism Communities (AC) to provide support. |

View showing a typical communal green space fronted by a variety of house types.

Single-family, cottage-style homes lining the perimeter of the property.
POTENTIAL COMMUNITY BENEFITS
In addition to learning about the concept itself, Rechler Equity gained valuable feedback on ways to positively impact the surrounding community:
COMMENTS FROM STAKEHOLDERS
1. Improve groundwater and surface water in the local community with a focus on the Great South Bay.
2. Support businesses in downtown Sayville.
3. Support local school districts.
4. Incorporate environmental enhancements for stormwater management.
5. Eliminate an on-site arts center and community farm shown in interim concept.
OPTIONS FOR THE REVISED CONCEPT
1. Increase capacity and potential connectivity to the project’s proposed Wastewater Treatment Facility (WWTF).
2. Provide a mechanism for connecting Main Street businesses to the WWTF; provide a shuttle to Main Street; provide marketing opportunities to residents of the community.
3. Increase tax revenue to school districts; provide tangible benefits to school districts while creating 55% age-restricted housing.
4. Incorporate cutting edge techniques to manage stormwater on the site.
5. On-site arts center and community farm have been removed from the Island Hills property. Potential financial support for other organizational efforts including a downtown arts center.
